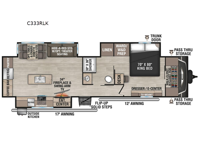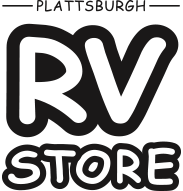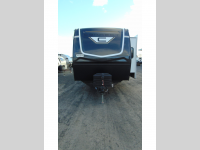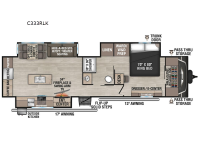KZ Connect C333RLK Travel Trailer For Sale
-
View All C333RLK In Stock »

KZ Connect travel trailer C333MK highlights:
- Kitchen Island
- Opposing Slides
- 34" Fireplace
- Desk
- Coffee Bar
Imagine capping off a relaxing day by the lake with a rejuvenating rinse in the spacious 30" x 36" shower of your KZ Connect travel trailer. Afterward, step into the private bedroom to grab a fresh outfit from the front walk-in closet and dresser. The bedroom is a true sanctuary, featuring a king bed slide and an area prepped for an optional washer and dryer perfect for extended trips! Need to catch up on email? The bedroom also includes a convenient built-in desk, offering a private spot for work or study. In the main living area, you'll find everything you need to easily prepare a delicious meal. The kitchen boasts a three-burner range, a microwave, a 10-cu. ft. 12V refrigerator, and a convenient kitchen island for maximum prep space. Plus, you’ll love the dedicated coffee bar area, keeping your morning routine separate and the main counter clear. When it's time to eat or just relax, invite friends to join you on the hide-a-bed sofa and booth dinette. You can enjoy the outdoors too, you will find two power awnings with LED lights that create a comfortable, illuminated patio space.
The KZ Connect travel trailer comes with an RV Airflow System which optimizes the airflow for your air conditioner. This improves performance, speeds up cooling times, and reduces noise in your trailer. Some of the other helpful features found on the Connect are the heated, insulated, and enclosed underbelly, the exterior docking station, the fiberglass front cap with front windshield, the 82" interior ceiling height, and the protective front diamond plate. There are some useful technological features, like the two LED motion-sensor lights, the HDMI and USB charger. The KZ Engage is powered by OneControl, and it monitors battery levels and controls slide rooms, the leveling system, the awning, inside/outside lighting, and the TPMS prep.
We have 1 C333RLK availableView InventorySpecifications
Sleeps 5 Slides 3 Length 38 ft 7 in Ext Width 8 ft Ext Height 11 ft 6 in Int Height 6 ft 10 in Interior Color Mink, Spice Film, Uni Sandgrau Hitch Weight 1060 lbs GVWR 10730 lbs Dry Weight 9330 lbs Cargo Capacity 1400 lbs Fresh Water Capacity 45 gals Grey Water Capacity 64 gals Black Water Capacity 32 gals Tire Size 15" Furnace BTU 30000 btu Available Beds King Refrigerator Type 12V Refrigerator Size 10 cu ft Cooktop Burners 3 Shower Size 30" x 36" Number of Awnings 2 Axle Weight 8270 lbs LP Tank Capacity 20 lbs Water Heater Type Tankless AC BTU 13500 btu TV Info LR LED TV Awning Info 12' & 17' Electric with LED Lights Axle Count 2 Number of LP Tanks 2 Shower Type Standard Electrical Service 50 amp Similar Travel Trailer Floorplans
Travel Trailer
-
New Floorplan
- Stock #: 11969
- Length: 38 ft 7 in
- Location: Plattsburgh RV Store
- Sleeps up to 5
- MINK
- Retail Price: $75,277
- Save: $20,286
- Our Price: $54,991
- Payments from: $396 /mo.
Plattsburgh RV Store is not responsible for any misprints, typos, or errors found in our website pages. Advertised price does not reflect tax, dealer fees, or freight. Manufacturer pictures, specifications, and features may be used in place of actual units on our lot. Please call or text us @518-563-1983 for availability as our inventory changes rapidly. All calculated payments are an estimate only and do not constitute a commitment that financing or a specific interest rate or term is available.
Manufacturer and/or stock photographs may be used and may not be representative of the particular unit being viewed. Where an image has a stock image indicator, please confirm specific unit details with your dealer representative.






